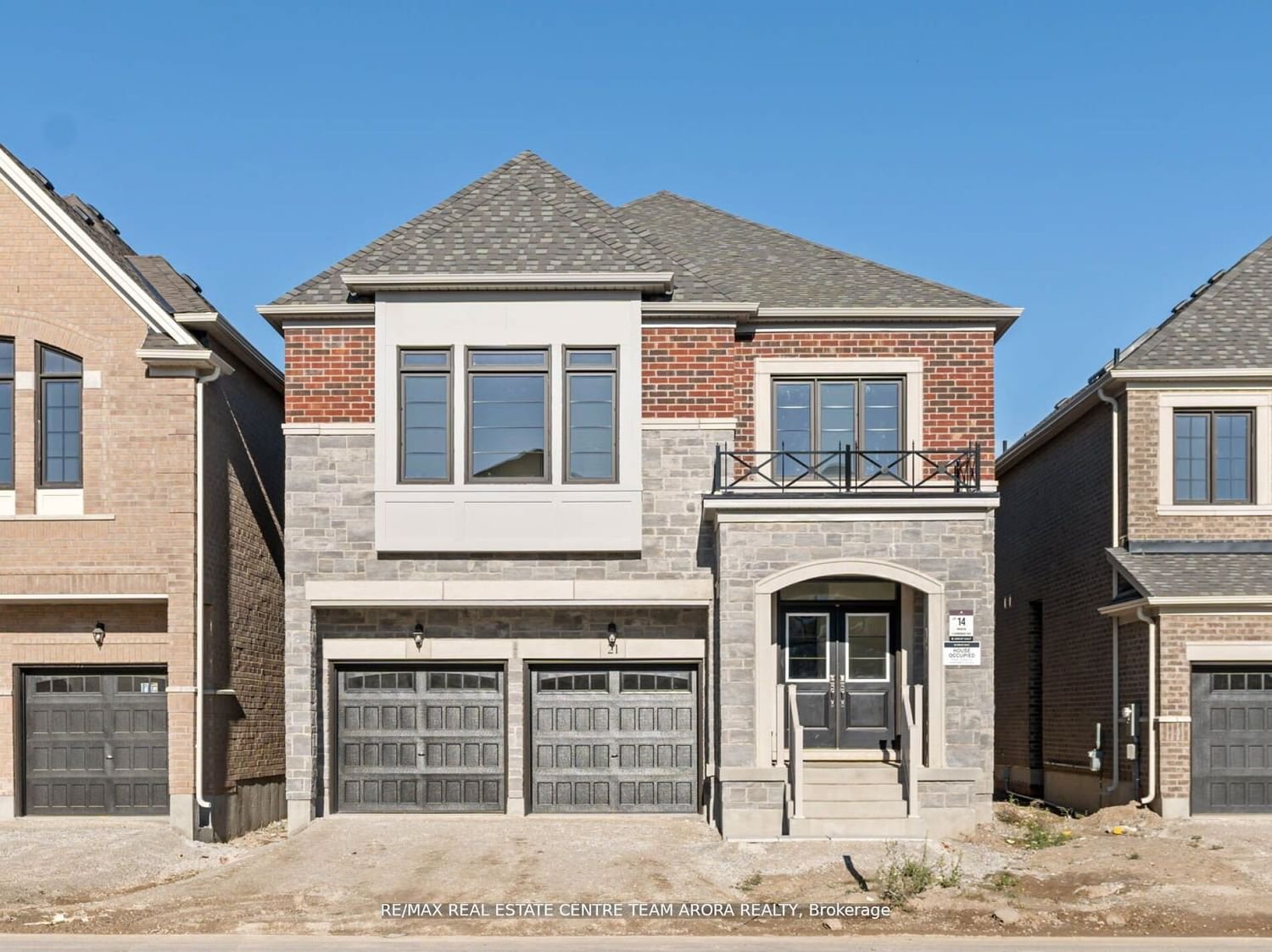$1,799,000
$*,***,***
5-Bed
5-Bath
3500-5000 Sq. ft
Listed on 3/16/24
Listed by RE/MAX REAL ESTATE CENTRE TEAM ARORA REALTY
**Immaculate** Executive Style Home. The Sommerset Model By Great Gulf is Approx 3535 Sqft (As per Builder Floor Plan), 9' Ceiling On Main & 9' Ceiling On 2nd Floor. Experience Luxury in this Exquisite Detached 5 Bedrm +5 Washrm Nested In A Peaceful Residential District. 5 Large Bedrooms Come With 3 Ensuite Baths And One Shared Bath. Functional Floor Plan Creates Great Flow In The House. Double Door Entrance, Closet At The Foyer, Bright And Welcoming Living Room And Dining Room. The Family Room Is Airy And Cozy With A Gas Fireplace As A Centerpiece.Centre Island Overlooks The Breakfast Area And The Family Room. Close To Shopping, Parks, Major Highways.
Taxes are not Assessed yet.
To view this property's sale price history please sign in or register
| List Date | List Price | Last Status | Sold Date | Sold Price | Days on Market |
|---|---|---|---|---|---|
| XXX | XXX | XXX | XXX | XXX | XXX |
| XXX | XXX | XXX | XXX | XXX | XXX |
| XXX | XXX | XXX | XXX | XXX | XXX |
W8147414
Detached, 2-Storey
3500-5000
10
5
5
2
Built-In
4
0-5
Central Air
Unfinished
Y
Brick, Stone
Forced Air
Y
$0.00 (2023)
109.87x38.05 (Feet)
